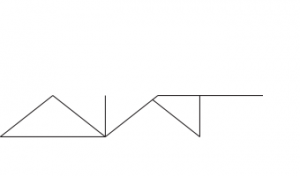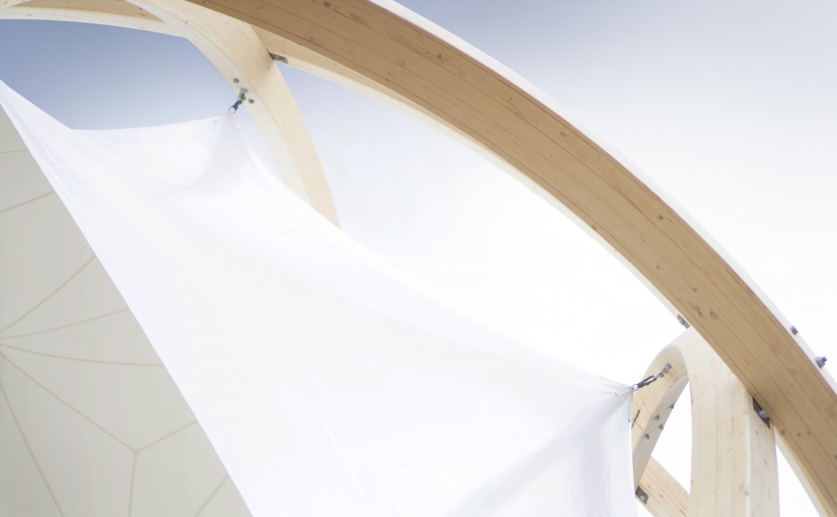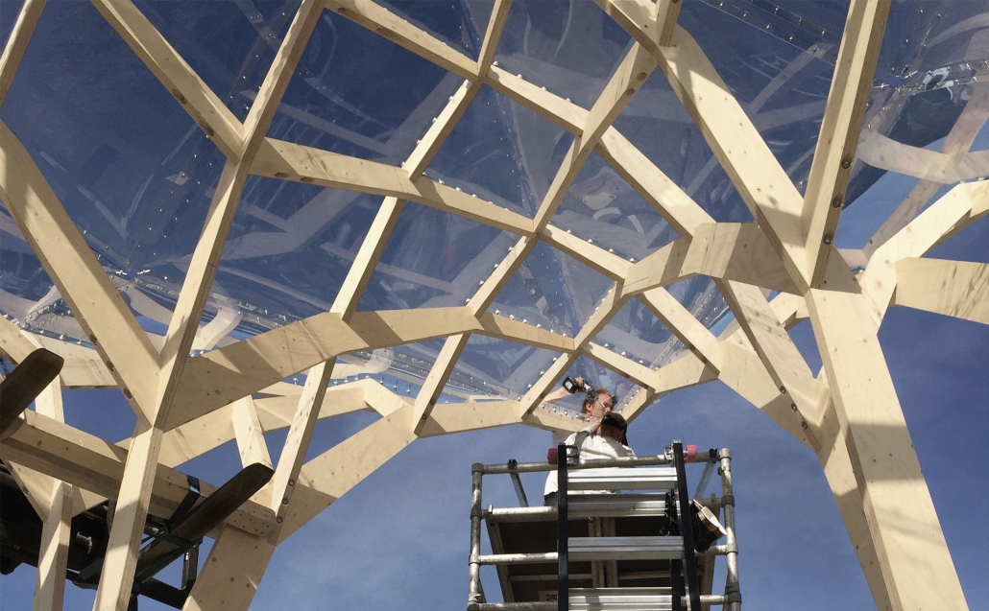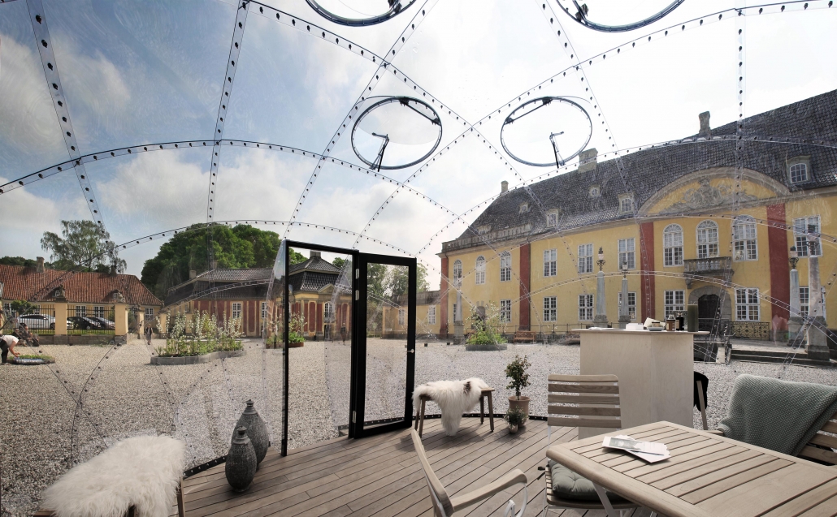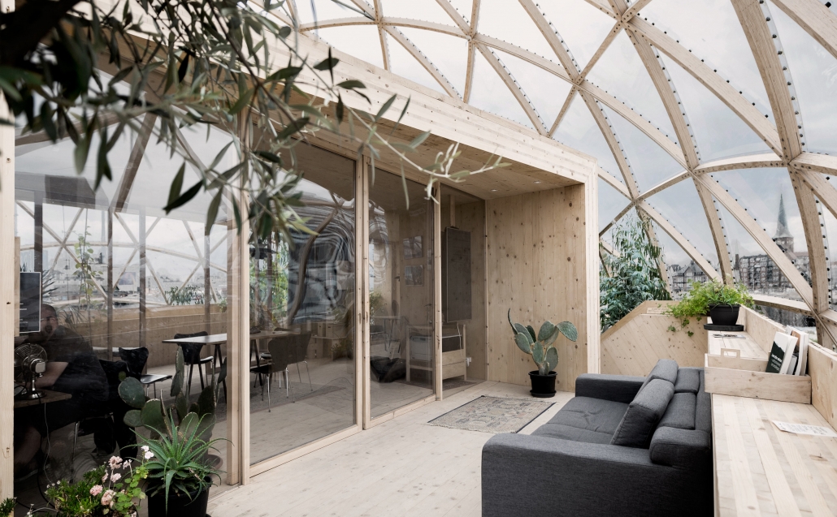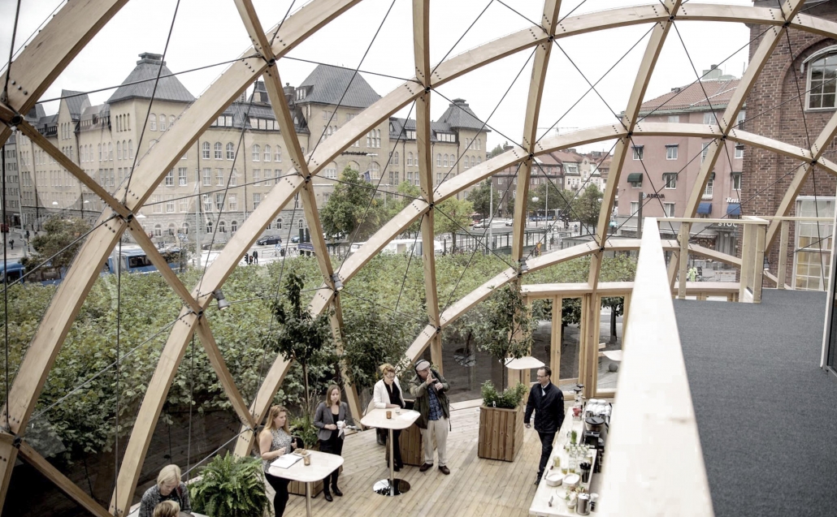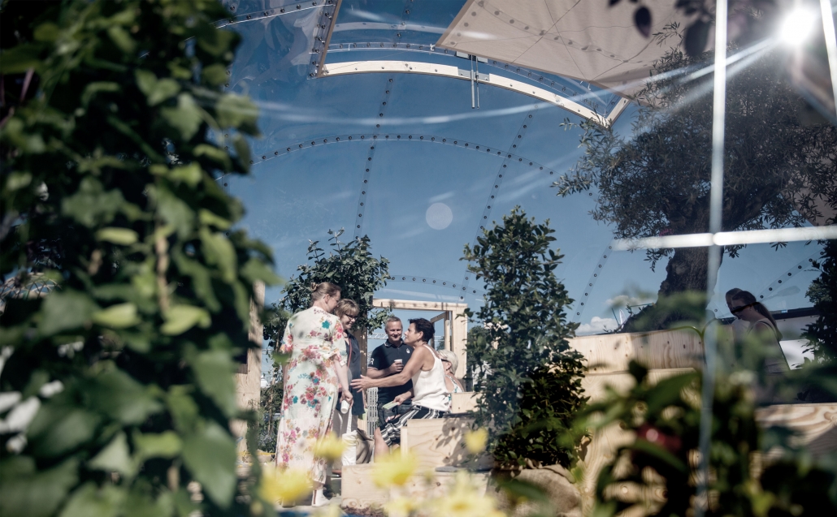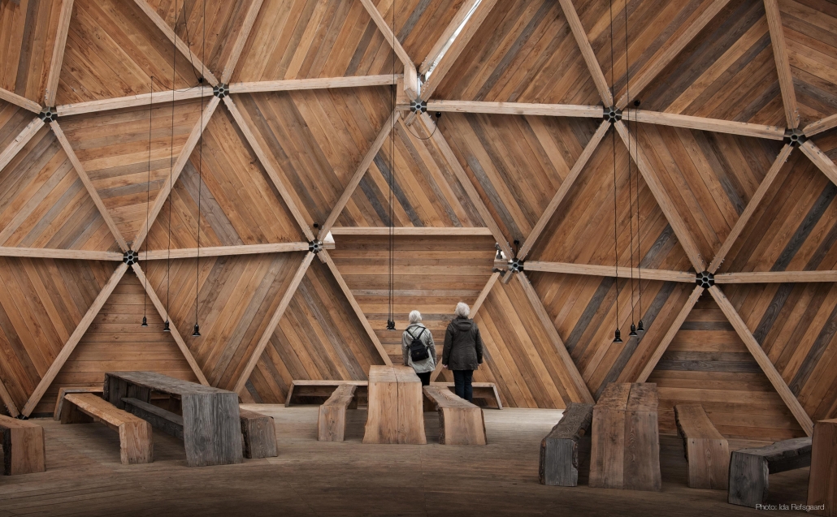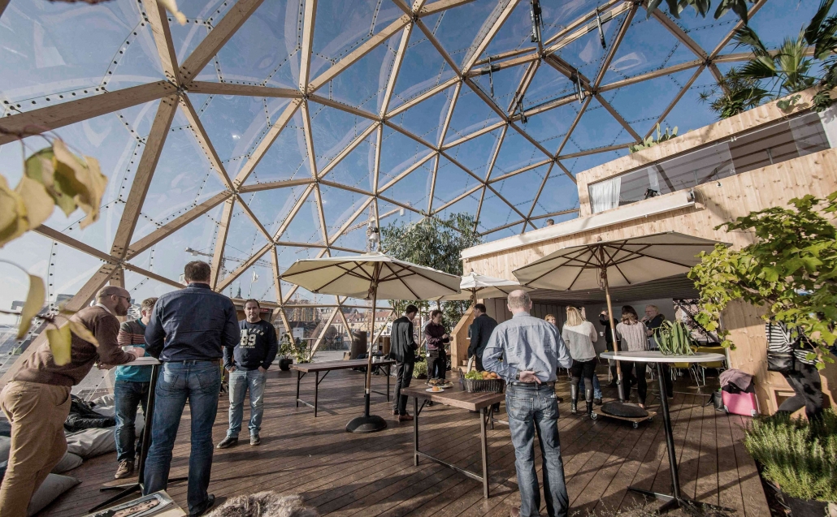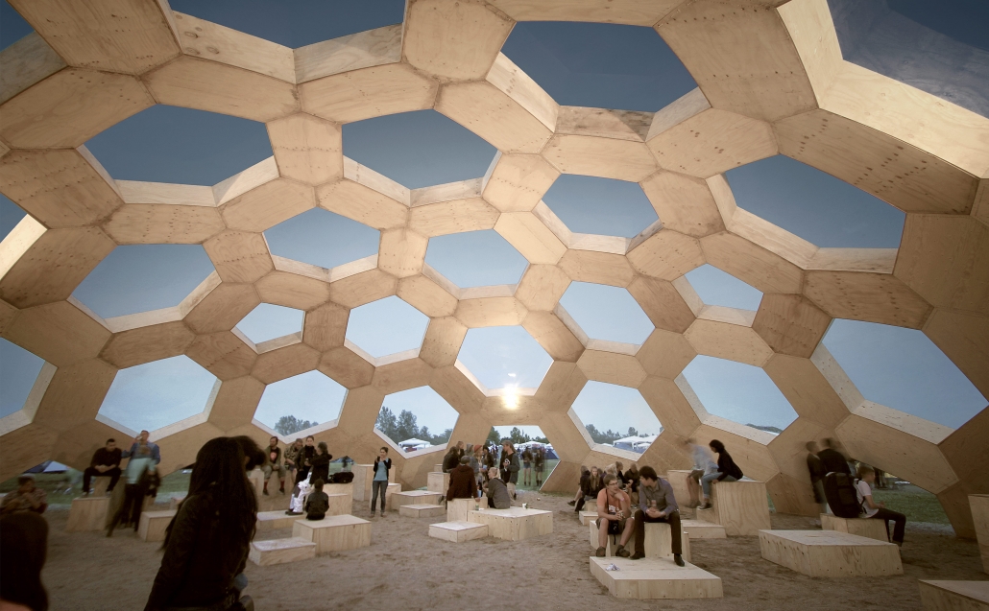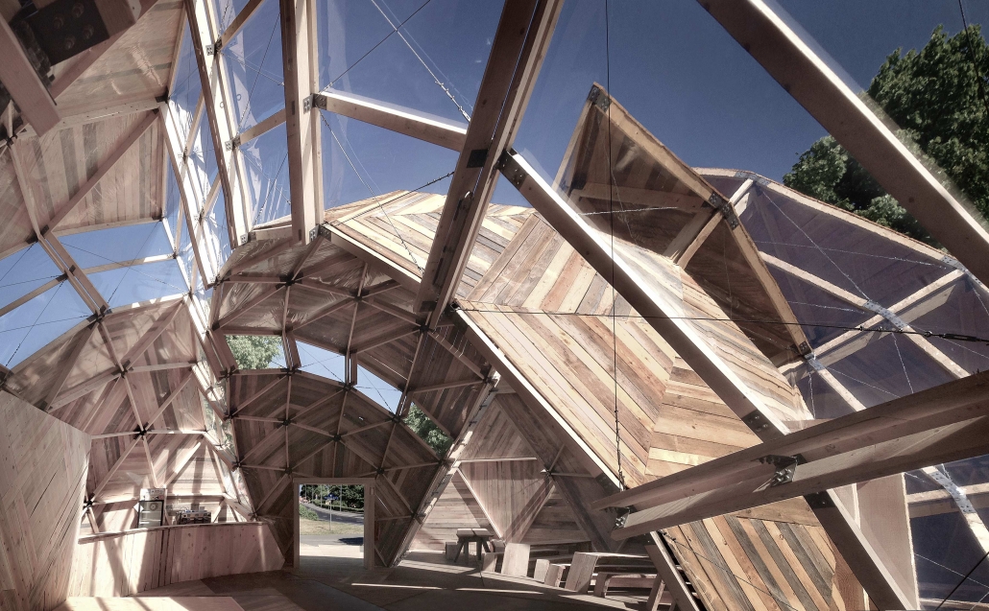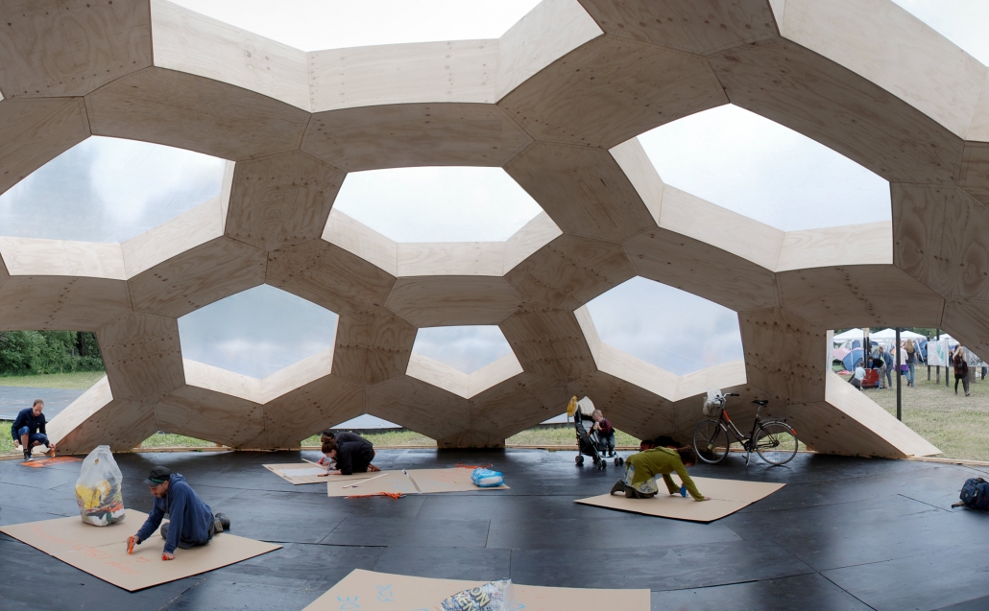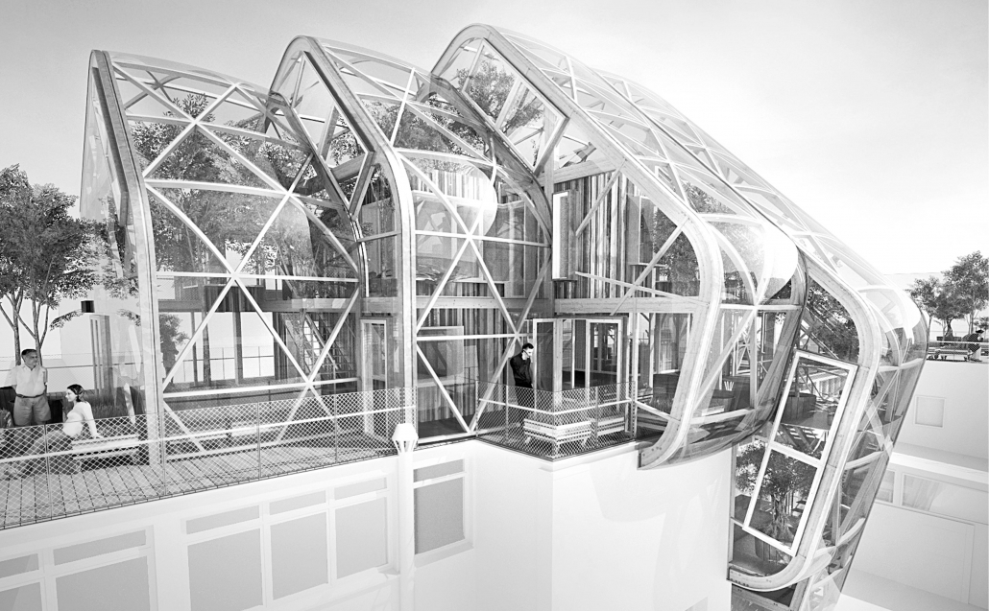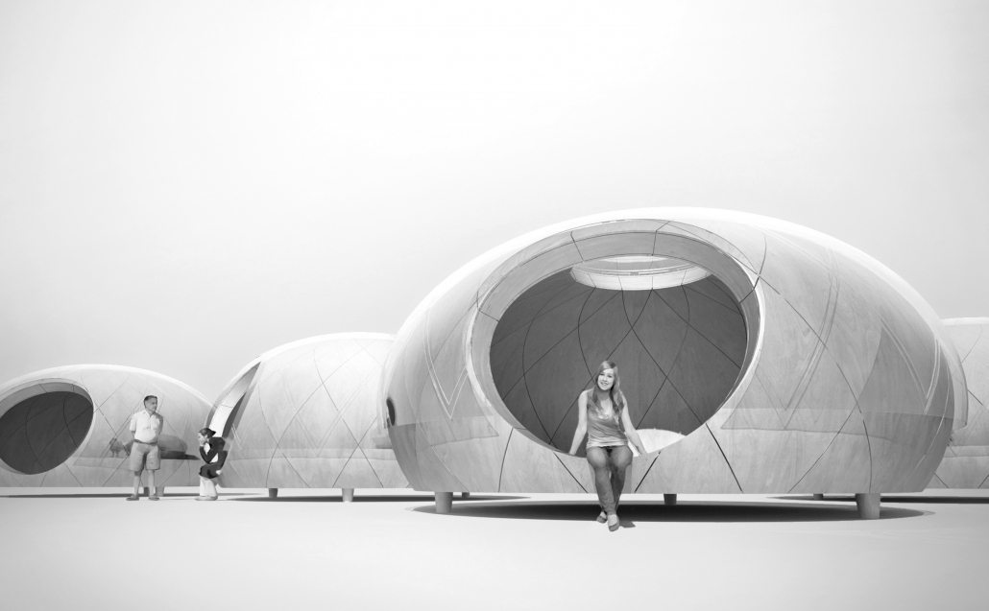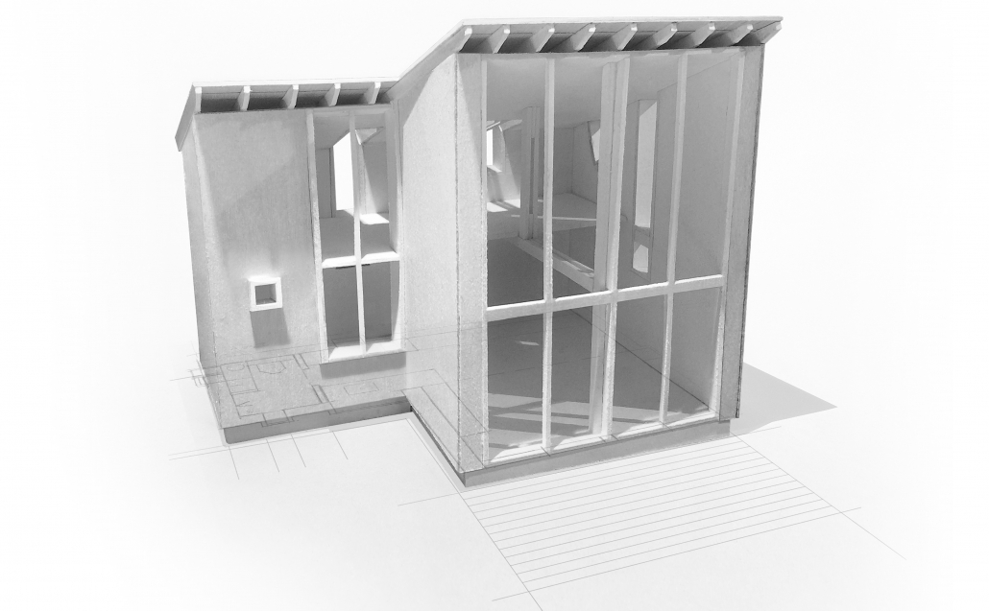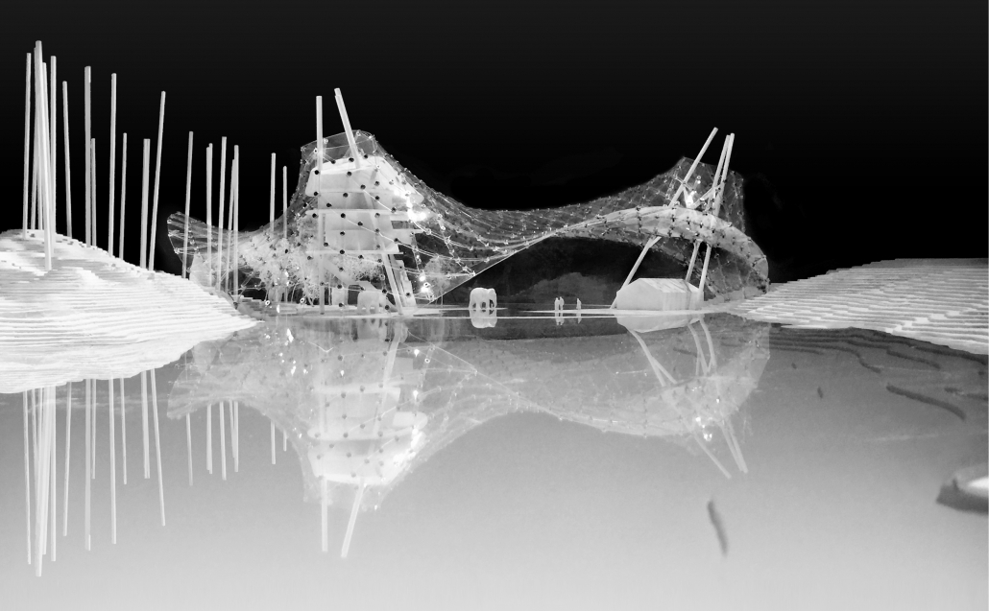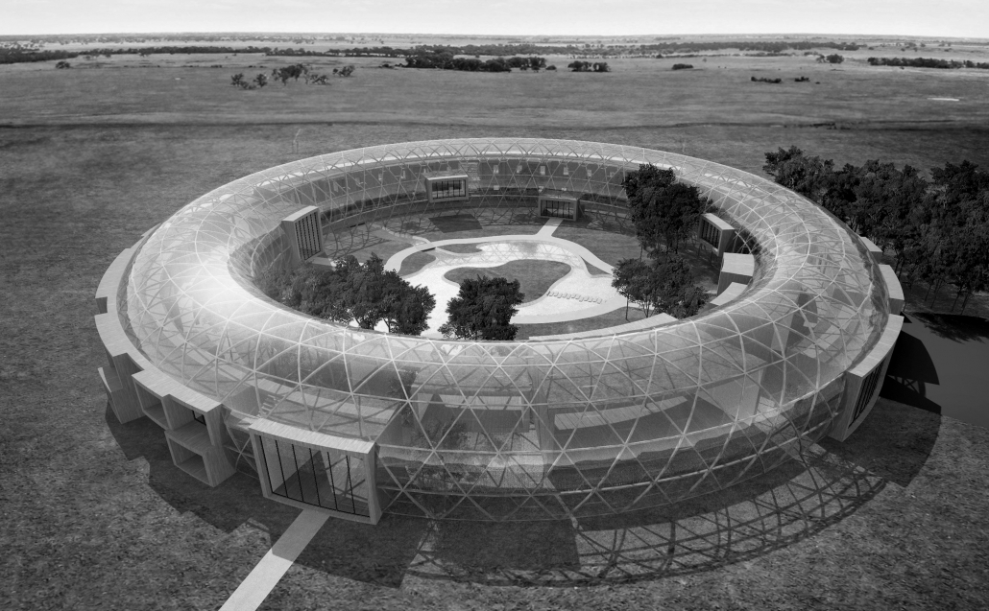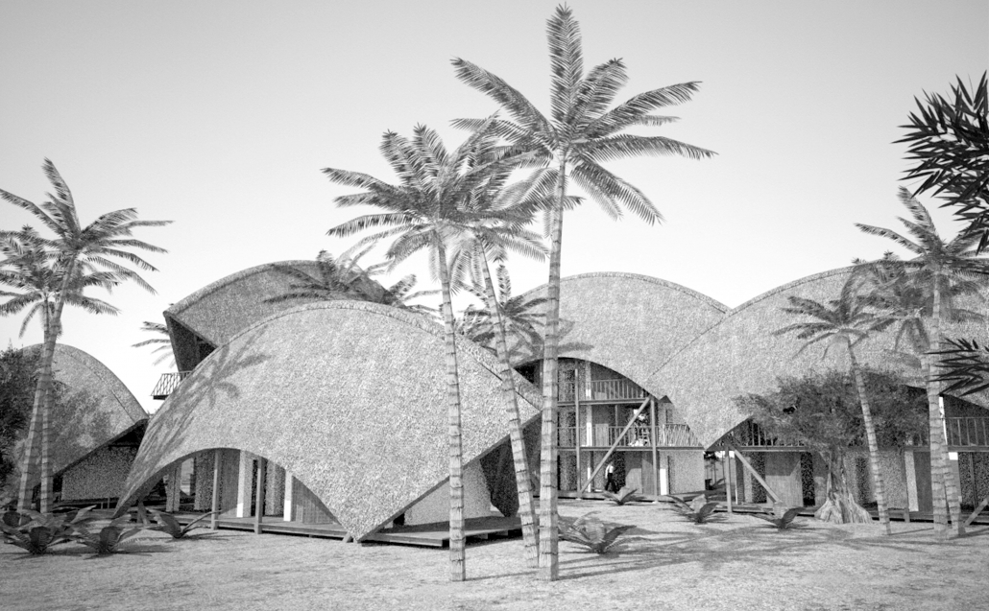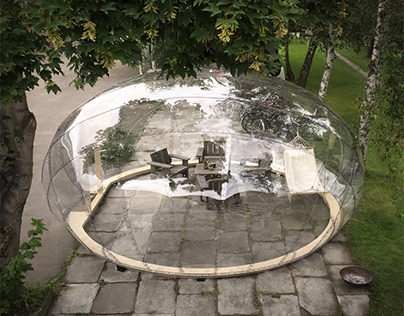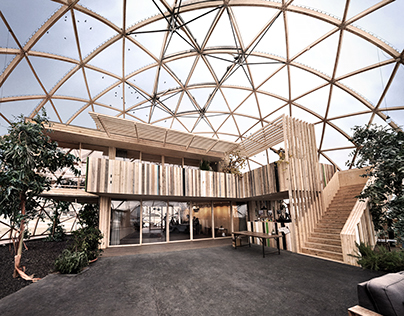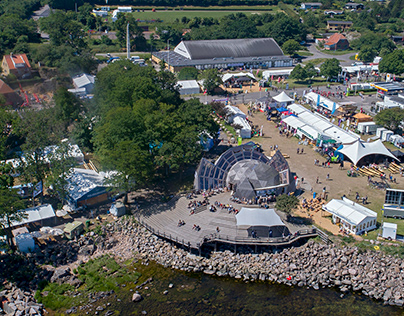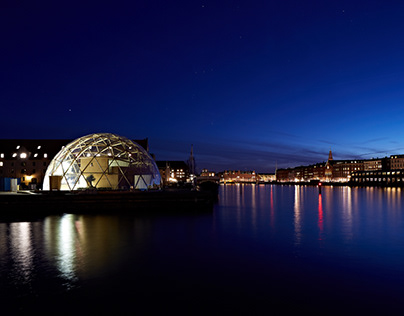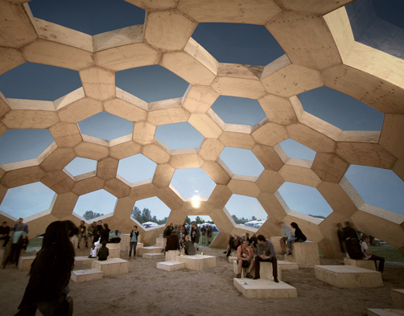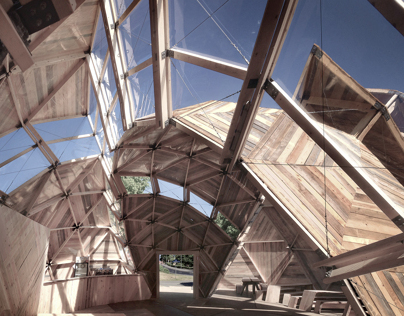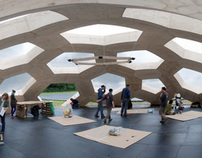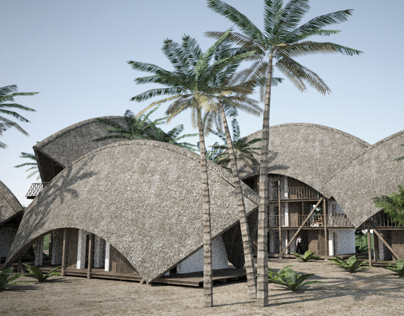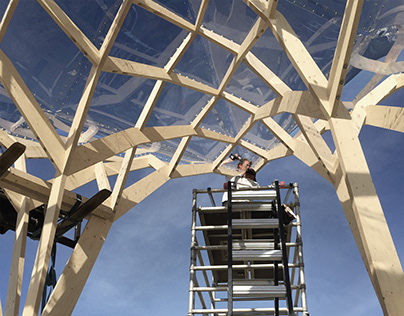Portfolio
An overview of our projects, both realised and conceptual/in progress→
Links will open to individual project view on Kristoffer Tejlgaards Behance profile→
Realised projects
Energy Stage
Location: Peoples Meeting, Allinge, Denmark
Project year: 2018
Area: 50 m2
Woods
Location: Northside Festival, Aarhus, Denmark
Project year: 2018
Area: 42 m2
The Droplet
Location: Copenhagen, Denmark
Project year: 2017
Area: 25 m2
The Droplet is a fully transparent pavilion resembling a resting water droplet. The structure is an engineered self-supporting dome, which can function as a garden pavilion, greenhouse, mobile exhibition, recreational space or whatever your imagination allows you. The droplet is born out of a desire to create a high-quality contemporary alternative to traditionally glazed greenhouses, though with the benefit of a sturdy and shockproof facade
Dome of Visions 3.0
Location: Aarhus, Denmark
Project year: 2016 – ´18
Size: 580 m2
Dome of Visions 2.0
Location: Göteborg, Sweden
Project year: 2015 – ´18
Size: 520 m2
Mini DoV
Location: Visby, Sweden
Project year: 2015 – ´18
Size: 80 m2
Peoples Meeting Dome 2.0
Location: Bornholm, Denmark
Project year: 2014
Area: 346 m2
The deconstructed dome for the Peoples Meeting at Bornholm was in 2014 build as a permanent building. The building is both a Conference room and symbol for the annual Peoples Meeting and form a framework for exhibitions, debates and cultural activities the rest of the year. The building has a 600 m2 terrace and stage facing the ocean and contains a 68 m2 basement.
Dome of Visions 1.0
Location: Copenhagen, Denmark
Project year: 2013-16
Area: 350 m2
Dome of Visions is inspired by the classic geodesic geometry, with a LVL wood beam construction covered with polycarbonat sheets.
The aim of the project was to create an experimental space to research the principle of building with a seperated building envelope. The house inside is 100% wood based and low cost, and the project served as pavillion when Copenhagen was European Green Capital in 2014.
Plywood Dome 2.0
Location: Roskilde, Denmark
Project year: 2012 – 2015
Area: 340 m2
The Plywood Dome build at the Danish music festival, Roskilde Festival. The dome was been rebuild every summer at the festival for several years. The first dome was made in 2011 and later upscaled. The dome is constructed from CNC milled recycled plywood used to set up the festival space. And covered with a simple greenhouse membrane.
Peoples Meeting Dome 1.0
Location: Allinge, Denmark
Project year: 2012 and 2013
Area: 212 m2
Peoples Meeting Dome for the danish Peoples Meeting at Bornholm. The building was done with a prefabricated structural system, and clad with reclaimed, locally sourced wood. The niches and crevices generated by the deconstruction of the dome, allows for different functions to fit into the interior. The two temporary pavilions were build in 2012 and 2013 for Denmarks Public Housing, in order to generate debate on the future of housing.
Plywood Dome 1.0
Location: Roskilde, Denmark
Project year: 2011
Area: 270 m2
The Plywood Dome build at the Danish music festival, Roskilde Festival. The dome was been rebuild every summer at the festival for several years. The first dome was made in 2011 and later upscaled. The dome is constructed from CNC milled recycled plywood used to set up the festival space. And covered with a simple greenhouse membrane.
Conceptual / In progress
Greenhouse School
Location: Copenhagen, Denmark
Project year: 2017-
Area: 950 m2
Status: Under development
The “Greenhouse School” portfolio entry is currently under construction, please come back later.
Stargazing Shelters
Status: Under development
The “Stargazing Shelters” portfolio entry is currently under construction, please come back later.
House in Christiania
Status: Under development
The “House in Christiania” portfolio entry is currently under construction, please come back later.
Elephant Refuge
Status: Under development
The “Elephant Refuge” portfolio entry is currently under construction, please come back later.
Climate Academy Conference Canter
The “Climate Conference Center” portfolio entry is currently under construction, please come back later.
